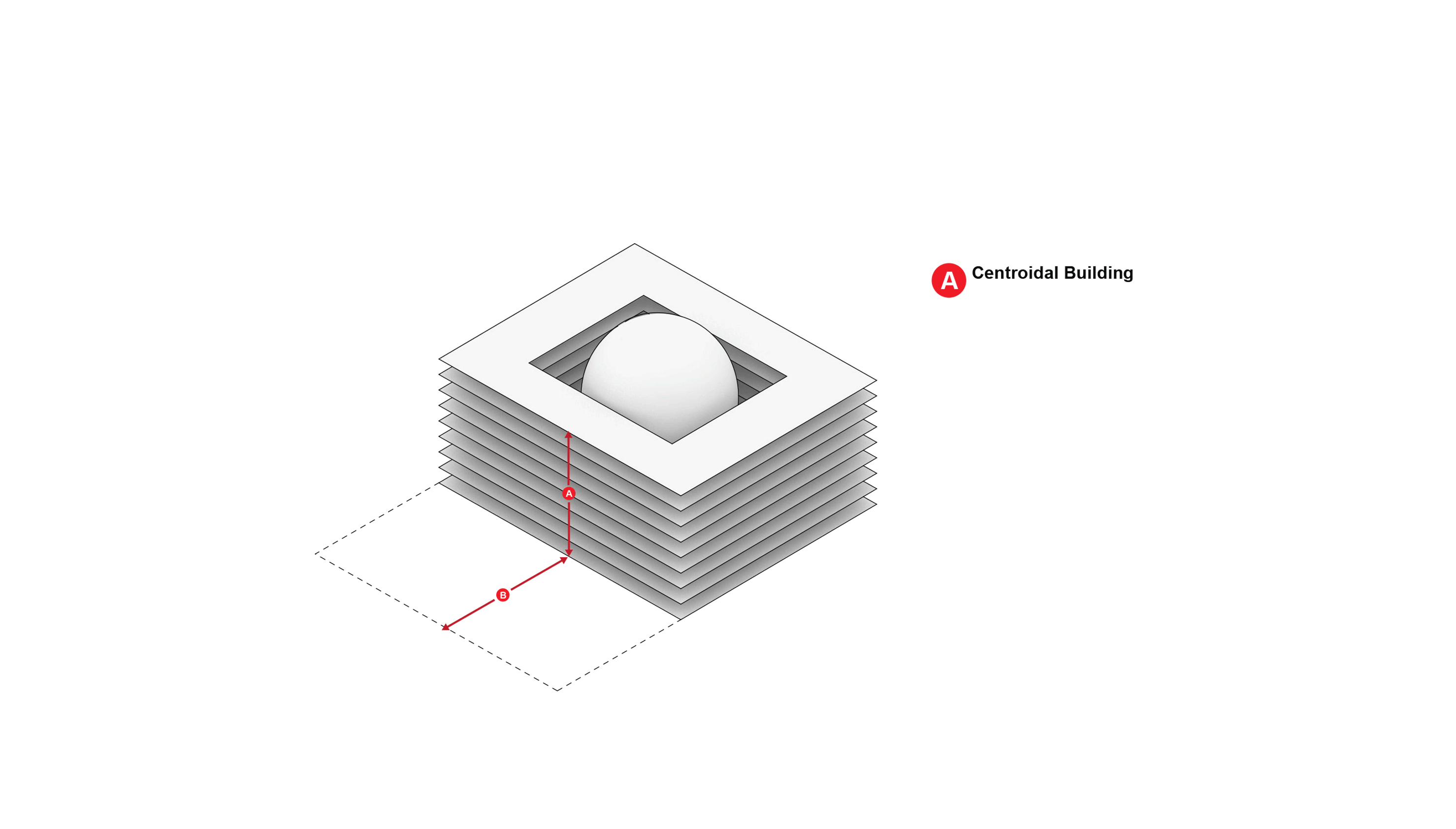 |  |  |
|---|---|---|
 |  |  |
 |  |  |
 |  |
Varna Library
location: Varna, Bulgaria
design team: M.Korošec, D.Totić, M.Matejić, D.Rašeta, M.Martinović, P.Pejić, M.Katić, I.Tijanić, V.Bjelaković, H.Tošić
area: 30 000 sqm
project year: 2015
client: The Municipality of Varna and the Chamber of Architects in Bulgaria
challenge structure: public
challenge type: Architectural competition
award: Published by the jury
Remorker Architects team is happy to have participated in this great competition and proud to be published by the jury. Congratulations to all the award-winning entries as well as all of the other 370 teams.
The new Public Library in Varna will challenge and critique the role of a public building in contemporary society. Unlike a traditional public building, which was allocated with monumental form, entrance and open space (Municipality Hall), the new Public Library is a mixture of those elements in a unique spatial and programmatic composition, fusing public space, cultural and educational program with the main book storage.
Rejecting the classical model of public building isolated in front of an empty square, the new library is conceived as a mixture between the two. The new ground floor is permeable from all sides, replacing monumental entrance with urban porosity. The new public library is based on implantation of book storage as its central piece, its heart, and its soul. Reading Area is organized in a series of thin floor planes, pushed to the transparent facade, proudly demonstrating the function of the building.
However, instead of stacked and discontinued floors, its planes are vertically manipulated to connect; thus forming a single trajectory of the continuous program - much like an interior street that winds its way through the entire building, wrapping and protecting the main core. Varna library entries
